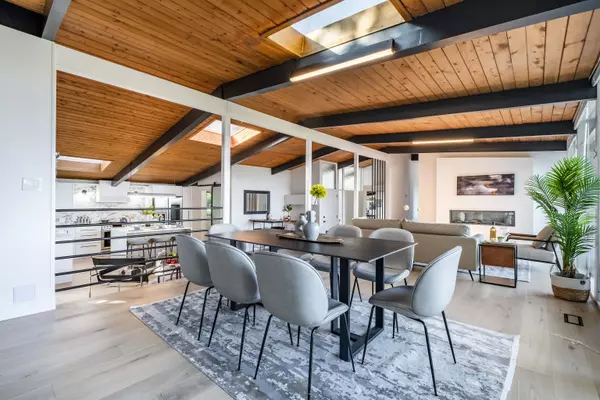
5 Beds
3 Baths
2,706 SqFt
5 Beds
3 Baths
2,706 SqFt
Key Details
Property Type Single Family Home
Sub Type House/Single Family
Listing Status Active
Purchase Type For Sale
Square Footage 2,706 sqft
Price per Sqft $849
Subdivision Ranch Park
MLS Listing ID R2914819
Style 2 Storey
Bedrooms 5
Full Baths 2
Half Baths 1
Abv Grd Liv Area 1,518
Total Fin. Sqft 2706
Year Built 1956
Annual Tax Amount $5,743
Tax Year 2022
Lot Size 0.455 Acres
Acres 0.45
Property Description
Location
State BC
Community Ranch Park
Area Coquitlam
Zoning RES
Rooms
Other Rooms Kitchen
Basement Fully Finished, Separate Entry
Kitchen 2
Separate Den/Office Y
Interior
Interior Features ClthWsh/Dryr/Frdg/Stve/DW
Heating Forced Air, Natural Gas
Heat Source Forced Air, Natural Gas
Exterior
Exterior Feature Fenced Yard, Patio(s) & Deck(s)
Garage Carport; Multiple
Garage Spaces 2.0
View Y/N Yes
View MOUNTAIN, VALLEY
Roof Type Asphalt
Total Parking Spaces 4
Building
Dwelling Type House/Single Family
Story 2
Sewer City/Municipal
Water City/Municipal
Structure Type Frame - Wood
Others
Tax ID 007-441-371
Ownership Freehold NonStrata
Energy Description Forced Air,Natural Gas


"My job is to find and attract mastery-based agents to the office, protect the culture, and make sure everyone is happy! "






