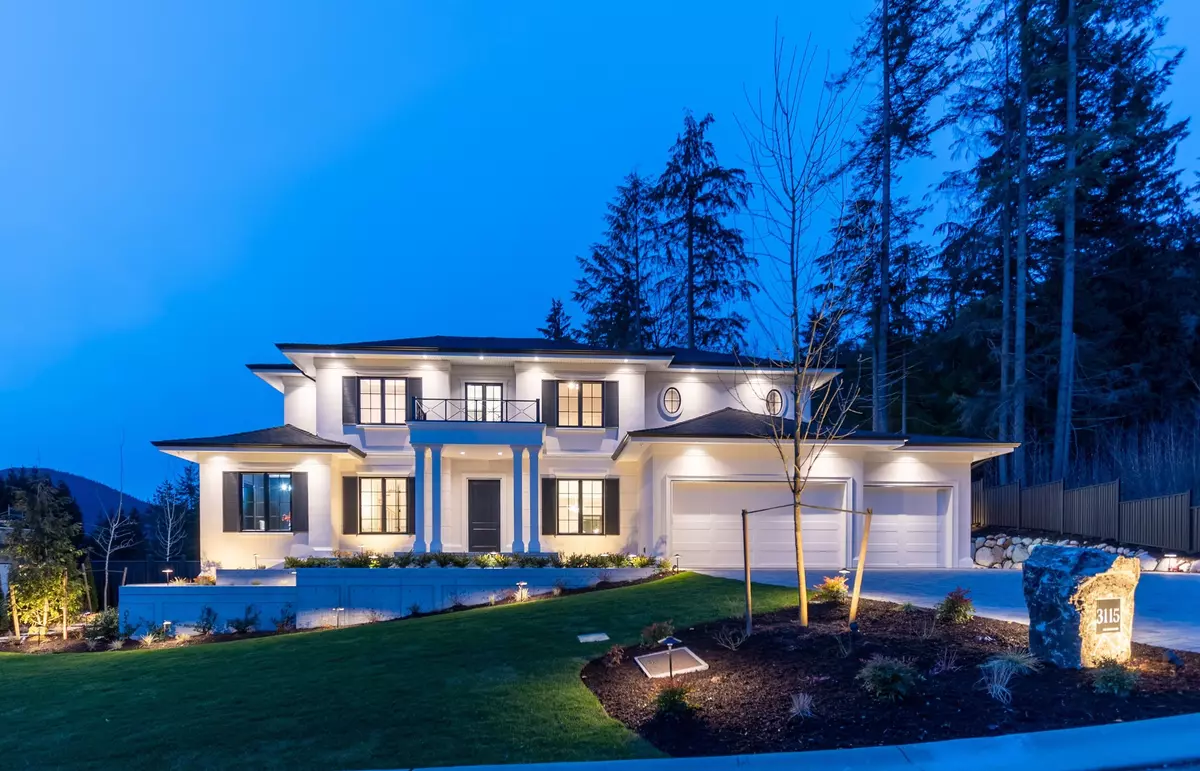$3,980,000
$3,998,000
0.5%For more information regarding the value of a property, please contact us for a free consultation.
5 Beds
6 Baths
5,472 SqFt
SOLD DATE : 03/19/2024
Key Details
Sold Price $3,980,000
Property Type Single Family Home
Sub Type House/Single Family
Listing Status Sold
Purchase Type For Sale
Square Footage 5,472 sqft
Price per Sqft $727
Subdivision Anmore
MLS Listing ID R2857966
Sold Date 03/19/24
Style 2 Storey w/Bsmt.
Bedrooms 5
Full Baths 5
Half Baths 1
Construction Status New
Abv Grd Liv Area 1,885
Total Fin. Sqft 5472
Year Built 2023
Annual Tax Amount $6,843
Tax Year 2023
Lot Size 0.334 Acres
Acres 0.33
Property Description
Exquisite home crafted by Christen Luxury Homes. This property offers everything that discerning buyers could desire, w/impeccable craftsmanship evident throughout & Control 4. Featuring an open floor plan w/herringbone floors, 2 impressive kitchens equipped w/Wolf appliances & striking stone accents. Elegant millwork ties everything together, complemented by stunning lighting. The living area boasts vaulted ceilings & an extraordinary window feature, leading to folding patio doors opening to an outdoor living space & kitchen in a private yard. The primary bathroom resembles a spa retreat w/spacious walk-in closet, built-in cabinets & vaulted ceilings. The lower level includes a rec room, wine wall, bar & home gym. The designers have gone above & beyond to create a timeless masterpiece.
Location
State BC
Community Anmore
Area Port Moody
Building/Complex Name BELLA TERRA BY THE LAKE
Zoning RES
Rooms
Other Rooms Laundry
Basement Full
Kitchen 3
Separate Den/Office N
Interior
Interior Features Air Conditioning, ClthWsh/Dryr/Frdg/Stve/DW, Microwave, Pantry, Security System, Smoke Alarm, Sprinkler - Fire, Sprinkler - Inground, Vacuum - Built In
Heating Heat Pump, Radiant
Fireplaces Number 2
Fireplaces Type Electric, Natural Gas
Heat Source Heat Pump, Radiant
Exterior
Exterior Feature Patio(s) & Deck(s)
Garage Add. Parking Avail., Garage; Triple
Garage Spaces 3.0
Garage Description 30.0X22.6
Amenities Available Air Cond./Central, Storage
View Y/N Yes
View Mountain
Roof Type Fibreglass
Total Parking Spaces 6
Building
Story 3
Sewer City/Municipal
Water City/Municipal
Structure Type Frame - Wood
Construction Status New
Others
Tax ID 030-152-003
Ownership Freehold NonStrata
Energy Description Heat Pump,Radiant
Read Less Info
Want to know what your home might be worth? Contact us for a FREE valuation!

Our team is ready to help you sell your home for the highest possible price ASAP

Bought with Non Member / No Agency

"My job is to find and attract mastery-based agents to the office, protect the culture, and make sure everyone is happy! "






