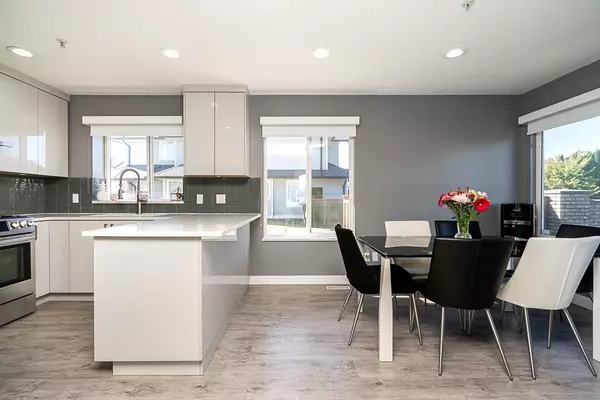
3 Beds
3 Baths
1,684 SqFt
3 Beds
3 Baths
1,684 SqFt
Open House
Sat Oct 25, 1:00pm - 3:00pm
Key Details
Property Type Townhouse
Sub Type Townhouse
Listing Status Active
Purchase Type For Sale
Square Footage 1,684 sqft
Price per Sqft $638
Subdivision Addington Gate
MLS Listing ID R3058930
Bedrooms 3
Full Baths 2
Maintenance Fees $389
HOA Fees $389
HOA Y/N Yes
Year Built 1996
Property Sub-Type Townhouse
Property Description
Location
State BC
Community Riverwood
Area Port Coquitlam
Zoning MF
Rooms
Kitchen 1
Interior
Interior Features Pantry, Central Vacuum
Heating Natural Gas
Cooling Air Conditioning
Flooring Laminate, Tile, Carpet
Fireplaces Number 1
Fireplaces Type Gas
Window Features Window Coverings
Appliance Washer/Dryer, Dishwasher, Refrigerator, Stove, Microwave
Exterior
Garage Spaces 2.0
Garage Description 2
Fence Fenced
Community Features Shopping Nearby
Utilities Available Electricity Connected, Natural Gas Connected, Water Connected
Amenities Available Clubhouse, Trash, Maintenance Grounds, Management, Recreation Facilities
View Y/N Yes
View MOUNTAIN
Roof Type Asphalt
Porch Patio
Total Parking Spaces 2
Garage Yes
Building
Lot Description Central Location, Near Golf Course, Recreation Nearby
Story 2
Foundation Concrete Perimeter
Water Public
Locker No
Others
Pets Allowed Number Limit (Two), Yes With Restrictions
Restrictions Pets Allowed w/Rest.,Rentals Allowed
Ownership Freehold Strata
Security Features Smoke Detector(s)
Virtual Tour https://storyboard.onikon.com/virginia-kung/22


"My job is to find and attract mastery-based agents to the office, protect the culture, and make sure everyone is happy! "






