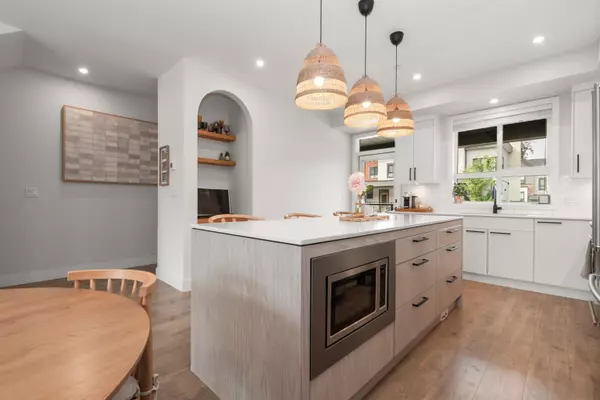
4 Beds
4 Baths
1,692 SqFt
4 Beds
4 Baths
1,692 SqFt
Open House
Sun Sep 21, 2:30pm - 4:30pm
Key Details
Property Type Townhouse
Sub Type Townhouse
Listing Status Active
Purchase Type For Sale
Square Footage 1,692 sqft
Price per Sqft $531
Subdivision Acadia
MLS Listing ID R3044332
Bedrooms 4
Full Baths 3
Maintenance Fees $310
HOA Fees $310
HOA Y/N Yes
Year Built 2021
Property Sub-Type Townhouse
Property Description
Location
State BC
Community Garrison Crossing
Area Sardis
Zoning R4
Rooms
Kitchen 1
Interior
Heating Forced Air, Natural Gas
Flooring Laminate, Carpet
Fireplaces Number 1
Fireplaces Type Electric
Appliance Washer/Dryer, Dishwasher, Refrigerator, Stove, Microwave
Laundry In Unit
Exterior
Exterior Feature Balcony
Garage Spaces 2.0
Garage Description 2
Community Features Shopping Nearby
Utilities Available Community, Electricity Connected, Natural Gas Connected, Water Connected
Amenities Available Trash, Maintenance Grounds, Hot Water, Management, Sewer, Snow Removal
View Y/N Yes
View Mountain Views
Roof Type Torch-On
Total Parking Spaces 4
Garage Yes
Building
Lot Description Central Location, Recreation Nearby
Story 2
Foundation Concrete Perimeter
Sewer Public Sewer, Sanitary Sewer, Storm Sewer
Water Public
Locker No
Others
Pets Allowed Cats OK, Dogs OK
Restrictions Smoking Restrictions
Ownership Freehold Strata
Security Features Fire Sprinkler System
Virtual Tour https://khaptive.direct.quickconnect.to:5001/d/s/14sswauKXvid39ZDc7GTvNpEeDCmNfgJ/XY8qVt0XZlZJubdm0pGy5dV-Usx9REmS-bbqg3ZsokQw


"My job is to find and attract mastery-based agents to the office, protect the culture, and make sure everyone is happy! "






