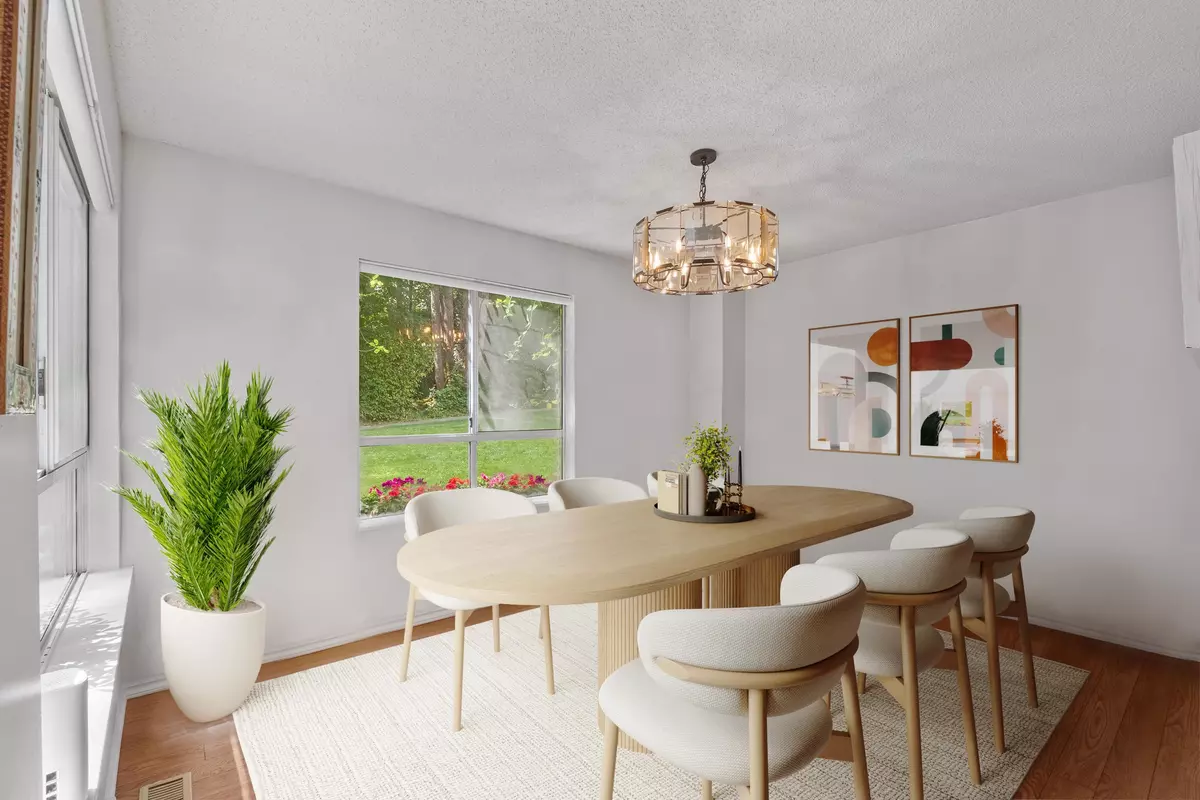4 Beds
4 Baths
2,246 SqFt
4 Beds
4 Baths
2,246 SqFt
OPEN HOUSE
Sun Jul 27, 2:00pm - 4:00pm
Key Details
Property Type Townhouse
Sub Type Townhouse
Listing Status Active
Purchase Type For Sale
Square Footage 2,246 sqft
Price per Sqft $489
MLS Listing ID R3030582
Bedrooms 4
Full Baths 3
Maintenance Fees $435
HOA Fees $435
HOA Y/N Yes
Year Built 1986
Property Sub-Type Townhouse
Property Description
Location
State BC
Community Forest Hills Bn
Area Burnaby North
Zoning RM
Rooms
Kitchen 2
Interior
Heating Forced Air, Natural Gas
Fireplaces Number 1
Fireplaces Type Gas
Laundry In Unit
Exterior
Exterior Feature Garden, Balcony
Garage Spaces 1.0
Garage Description 1
Utilities Available Community, Electricity Connected, Natural Gas Connected
Amenities Available Trash, Maintenance Grounds, Management, Snow Removal
View Y/N No
Roof Type Asphalt
Porch Patio, Deck
Total Parking Spaces 2
Garage Yes
Building
Story 2
Foundation Concrete Perimeter
Water Public
Others
Restrictions No Restrictions
Ownership Freehold Strata

"My job is to find and attract mastery-based agents to the office, protect the culture, and make sure everyone is happy! "






