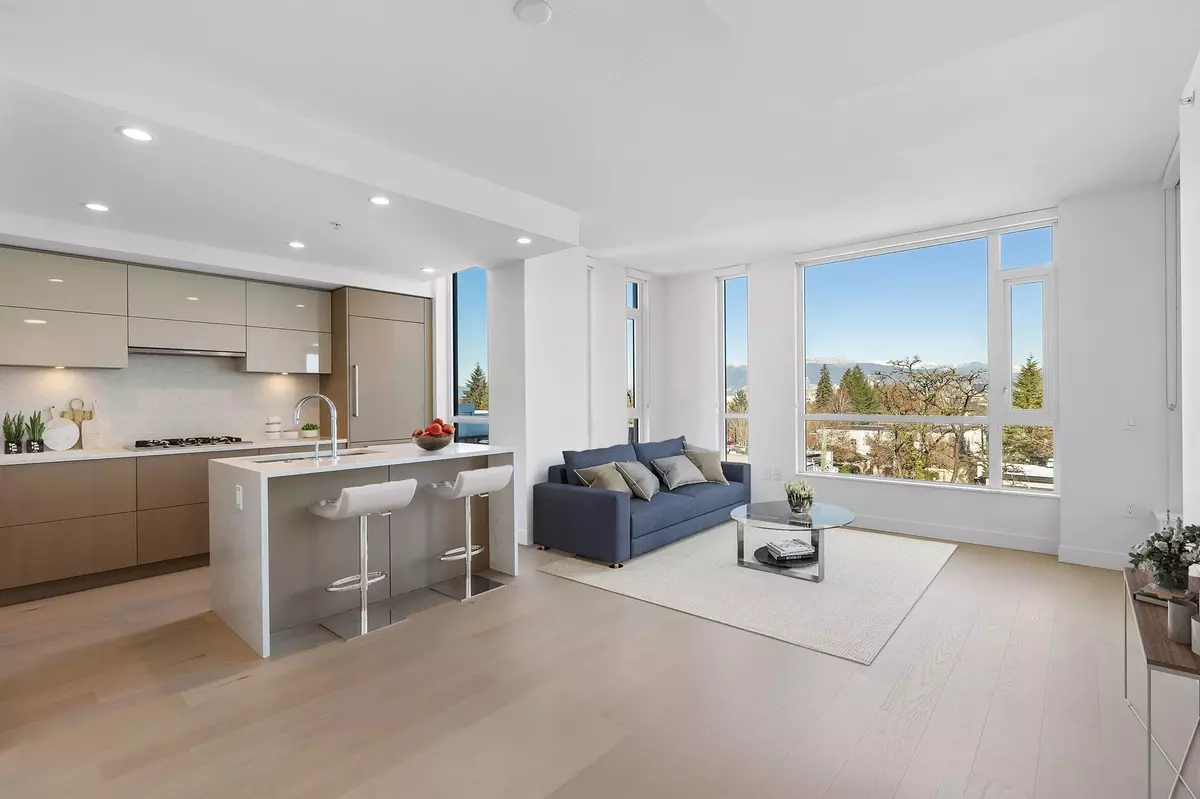2 Beds
2 Baths
861 SqFt
2 Beds
2 Baths
861 SqFt
OPEN HOUSE
Sat Jul 26, 1:30pm - 3:30pm
Key Details
Property Type Condo
Sub Type Apartment/Condo
Listing Status Active
Purchase Type For Sale
Square Footage 861 sqft
Price per Sqft $1,391
Subdivision Marquise
MLS Listing ID R3029657
Bedrooms 2
Full Baths 2
Maintenance Fees $496
HOA Fees $496
HOA Y/N Yes
Year Built 2021
Property Sub-Type Apartment/Condo
Property Description
Location
State BC
Community Cambie
Area Vancouver West
Zoning CD-1
Rooms
Kitchen 1
Interior
Interior Features Elevator, Storage
Heating Forced Air
Cooling Central Air, Air Conditioning
Flooring Hardwood, Tile
Equipment Heat Recov. Vent.
Appliance Washer/Dryer, Dishwasher, Refrigerator, Stove, Microwave, Oven
Exterior
Exterior Feature Balcony
Community Features Shopping Nearby
Utilities Available Electricity Connected, Natural Gas Connected, Water Connected
Amenities Available Clubhouse, Caretaker, Trash, Gas, Hot Water, Management, Recreation Facilities
View Y/N Yes
View NorthShore Moutains & Downtown
Roof Type Other
Porch Rooftop Deck
Total Parking Spaces 1
Garage Yes
Building
Lot Description Central Location, Private, Recreation Nearby, Wooded
Story 1
Foundation Concrete Perimeter
Sewer Public Sewer, Sanitary Sewer, Storm Sewer
Water Public
Others
Pets Allowed Cats OK, Dogs OK, Yes, Yes With Restrictions
Restrictions Pets Allowed w/Rest.,Rentals Allwd w/Restrctns,Smoking Restrictions
Ownership Freehold Strata
Security Features Smoke Detector(s)
Virtual Tour https://www.youtube.com/watch?v=6sPKGoNYCvI

"My job is to find and attract mastery-based agents to the office, protect the culture, and make sure everyone is happy! "






