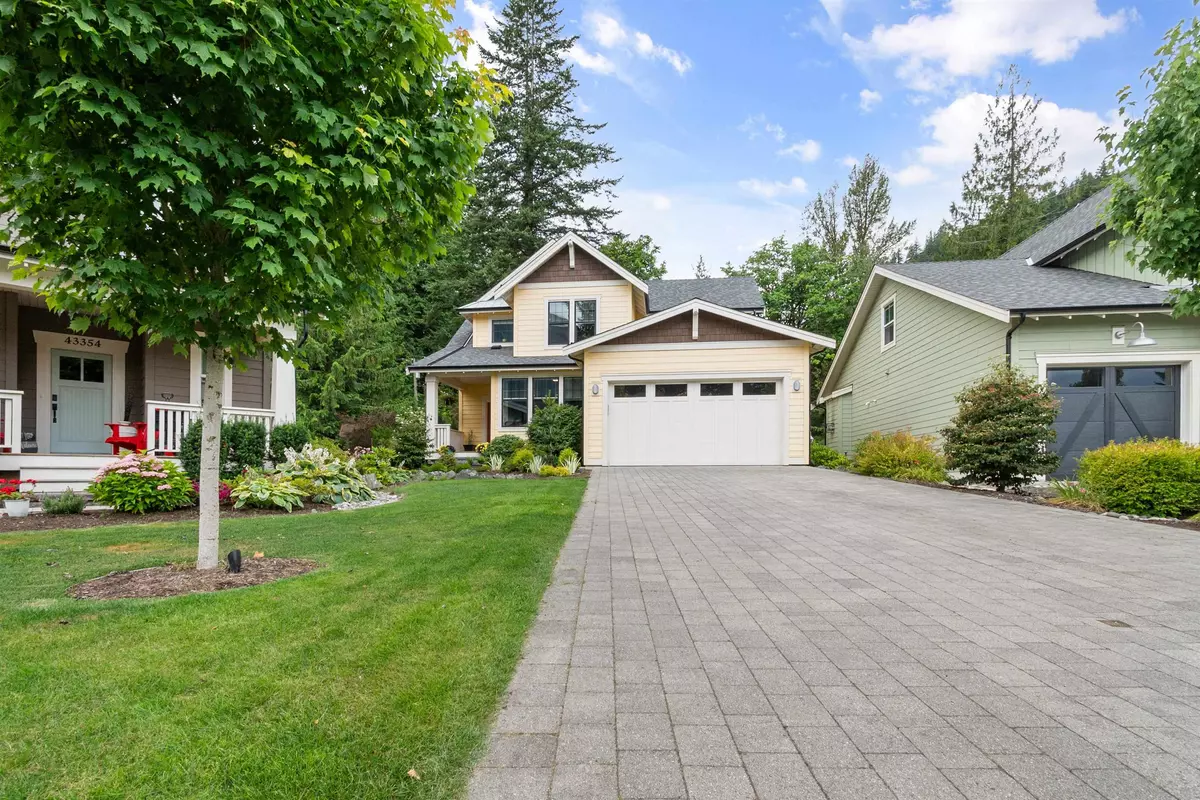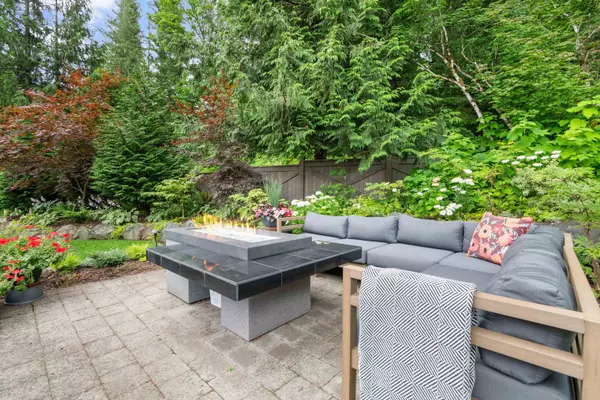3 Beds
3 Baths
2,230 SqFt
3 Beds
3 Baths
2,230 SqFt
Key Details
Property Type Single Family Home
Sub Type Single Family Residence
Listing Status Active
Purchase Type For Sale
Square Footage 2,230 sqft
Price per Sqft $645
MLS Listing ID R3026993
Bedrooms 3
Full Baths 2
Maintenance Fees $298
HOA Fees $298
HOA Y/N Yes
Year Built 2019
Lot Size 6,969 Sqft
Property Sub-Type Single Family Residence
Property Description
Location
State BC
Community Cultus Lake South
Area Cultus Lake & Area
Zoning PRD-1
Direction Southwest
Rooms
Kitchen 1
Interior
Interior Features Pantry, Vaulted Ceiling(s), Wet Bar
Heating Forced Air, Natural Gas
Cooling Air Conditioning
Flooring Hardwood
Fireplaces Number 2
Fireplaces Type Gas
Window Features Window Coverings
Appliance Washer/Dryer, Dishwasher, Refrigerator, Stove, Microwave
Exterior
Exterior Feature Garden, Playground, Tennis Court(s), Balcony, Private Yard
Garage Spaces 2.0
Garage Description 2
Pool Outdoor Pool
Community Features Gated
Utilities Available Community, Electricity Connected, Natural Gas Connected, Water Connected
Amenities Available Clubhouse, Exercise Centre, Recreation Facilities, Sauna/Steam Room, Caretaker, Trash, Management, Snow Removal
View Y/N Yes
View mountain
Roof Type Asphalt,Fibreglass
Porch Patio, Deck
Total Parking Spaces 8
Garage Yes
Building
Lot Description Near Golf Course, Greenbelt, Private, Recreation Nearby
Story 2
Foundation Concrete Perimeter
Sewer Community, Sanitary Sewer, Storm Sewer
Water Community
Others
Pets Allowed Cats OK, Dogs OK
Restrictions Rentals Allwd w/Restrctns
Ownership Freehold Strata
Security Features Prewired
Virtual Tour https://youtu.be/K21M6PwkOZg

"My job is to find and attract mastery-based agents to the office, protect the culture, and make sure everyone is happy! "






