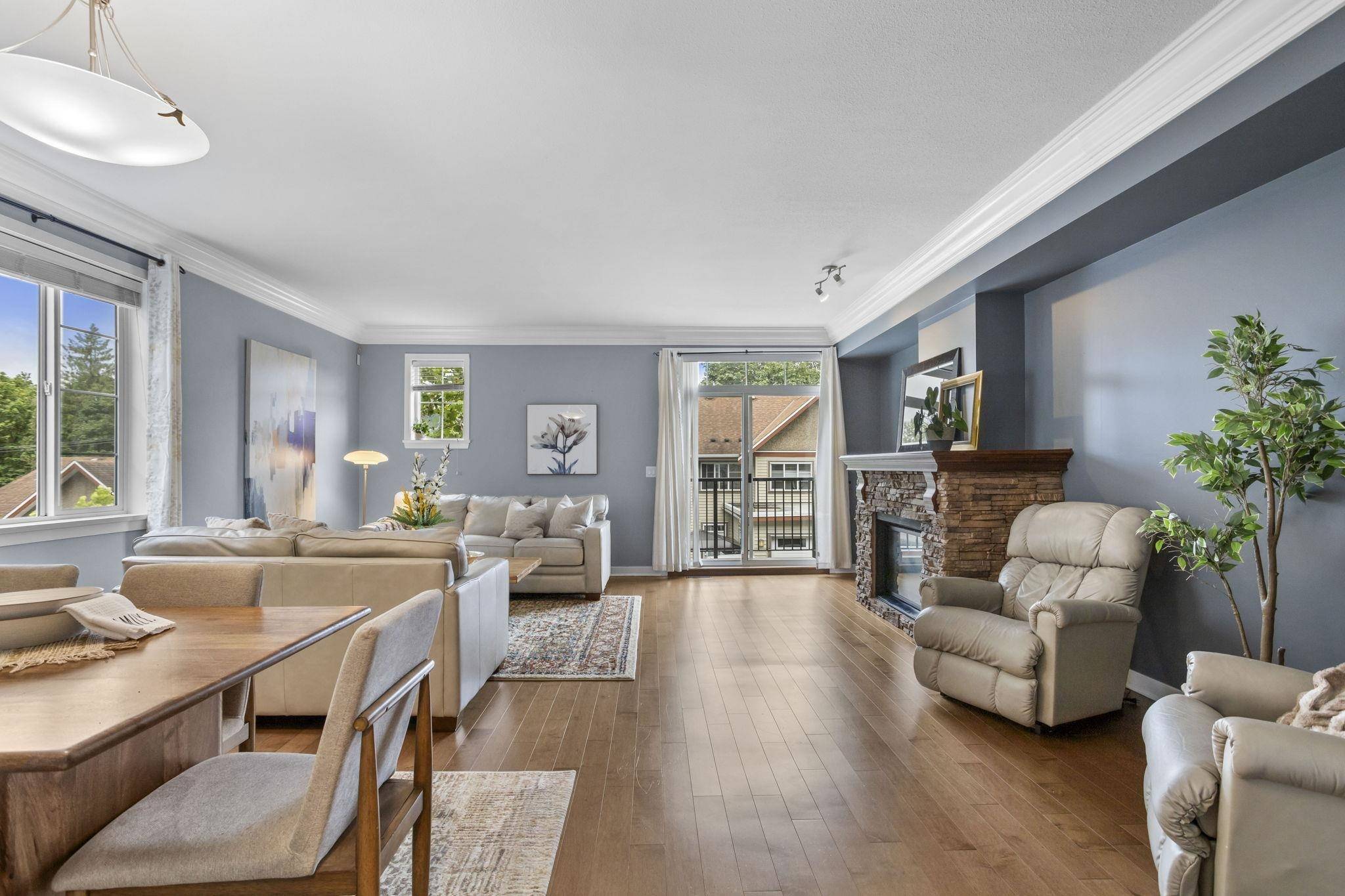4 Beds
3 Baths
2,072 SqFt
4 Beds
3 Baths
2,072 SqFt
OPEN HOUSE
Sun Jul 13, 2:00pm - 4:00pm
Key Details
Property Type Townhouse
Sub Type Townhouse
Listing Status Active
Purchase Type For Sale
Square Footage 2,072 sqft
Price per Sqft $393
Subdivision Ledgeview Villas
MLS Listing ID R3025332
Bedrooms 4
Full Baths 2
Maintenance Fees $432
HOA Fees $432
HOA Y/N Yes
Year Built 2008
Property Sub-Type Townhouse
Property Description
Location
State BC
Community Abbotsford East
Area Abbotsford
Zoning RM30
Rooms
Kitchen 1
Interior
Heating Forced Air
Flooring Mixed
Fireplaces Number 1
Fireplaces Type Gas, Wood Burning
Appliance Washer/Dryer, Dishwasher, Refrigerator, Stove
Laundry In Unit
Exterior
Exterior Feature Balcony
Garage Spaces 2.0
Garage Description 2
Fence Fenced
Community Features Shopping Nearby
Utilities Available Electricity Connected, Natural Gas Connected, Water Connected
Amenities Available Trash, Maintenance Grounds, Management, Snow Removal
View Y/N No
Roof Type Asphalt
Porch Patio
Total Parking Spaces 4
Garage Yes
Building
Lot Description Central Location, Near Golf Course, Recreation Nearby
Story 2
Foundation Concrete Perimeter
Sewer Public Sewer, Sanitary Sewer, Storm Sewer
Water Public
Others
Pets Allowed Cats OK, Dogs OK, Number Limit (Two), Yes With Restrictions
Restrictions Pets Allowed w/Rest.,Rentals Allowed
Ownership Freehold Strata

"My job is to find and attract mastery-based agents to the office, protect the culture, and make sure everyone is happy! "






