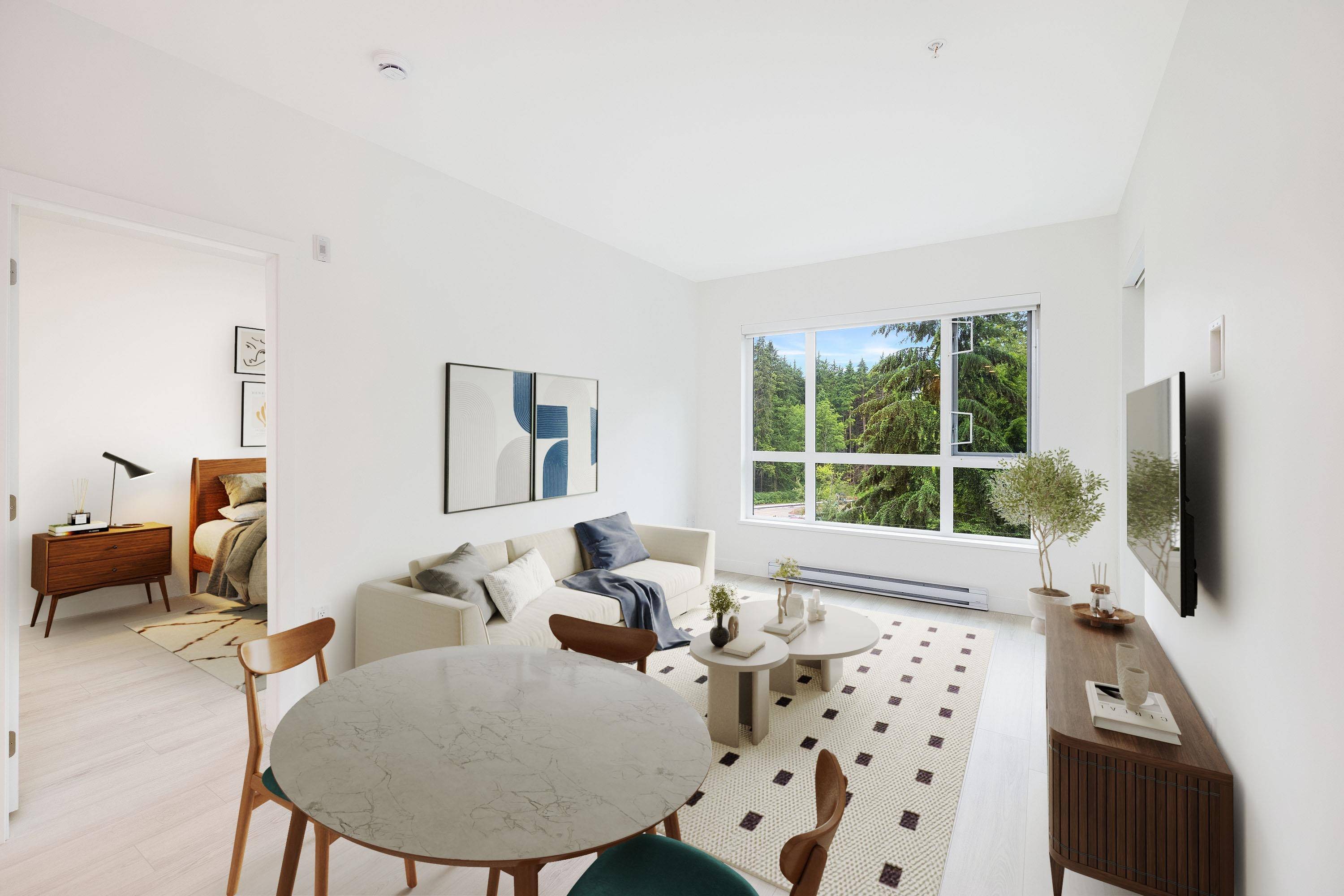2 Beds
2 Baths
771 SqFt
2 Beds
2 Baths
771 SqFt
Key Details
Property Type Condo
Sub Type Apartment/Condo
Listing Status Active
Purchase Type For Sale
Square Footage 771 sqft
Price per Sqft $971
Subdivision Lupine Walk
MLS Listing ID R3017343
Bedrooms 2
Full Baths 2
Maintenance Fees $314
HOA Fees $314
HOA Y/N No
Year Built 2025
Property Sub-Type Apartment/Condo
Property Description
Location
State BC
Community Roche Point
Area North Vancouver
Zoning CONDO
Direction West
Rooms
Kitchen 1
Interior
Interior Features Elevator
Heating Baseboard
Flooring Laminate, Carpet
Appliance Washer/Dryer, Dishwasher, Refrigerator, Stove
Laundry In Unit
Exterior
Exterior Feature Playground, Balcony
Community Features Shopping Nearby
Utilities Available Electricity Connected, Natural Gas Connected, Water Connected
Amenities Available Clubhouse, Exercise Centre, Recreation Facilities, Trash, Maintenance Grounds, Hot Water, Management
View Y/N No
Roof Type Torch-On
Porch Patio, Deck, Rooftop Deck
Total Parking Spaces 2
Garage Yes
Building
Lot Description Near Golf Course, Greenbelt, Recreation Nearby, Ski Hill Nearby
Story 1
Foundation Concrete Perimeter
Sewer Sanitary Sewer, Storm Sewer
Water Public
Others
Pets Allowed Yes
Restrictions Pets Allowed,Rentals Allowed
Ownership Leasehold prepaid-NonStrata

"My job is to find and attract mastery-based agents to the office, protect the culture, and make sure everyone is happy! "






