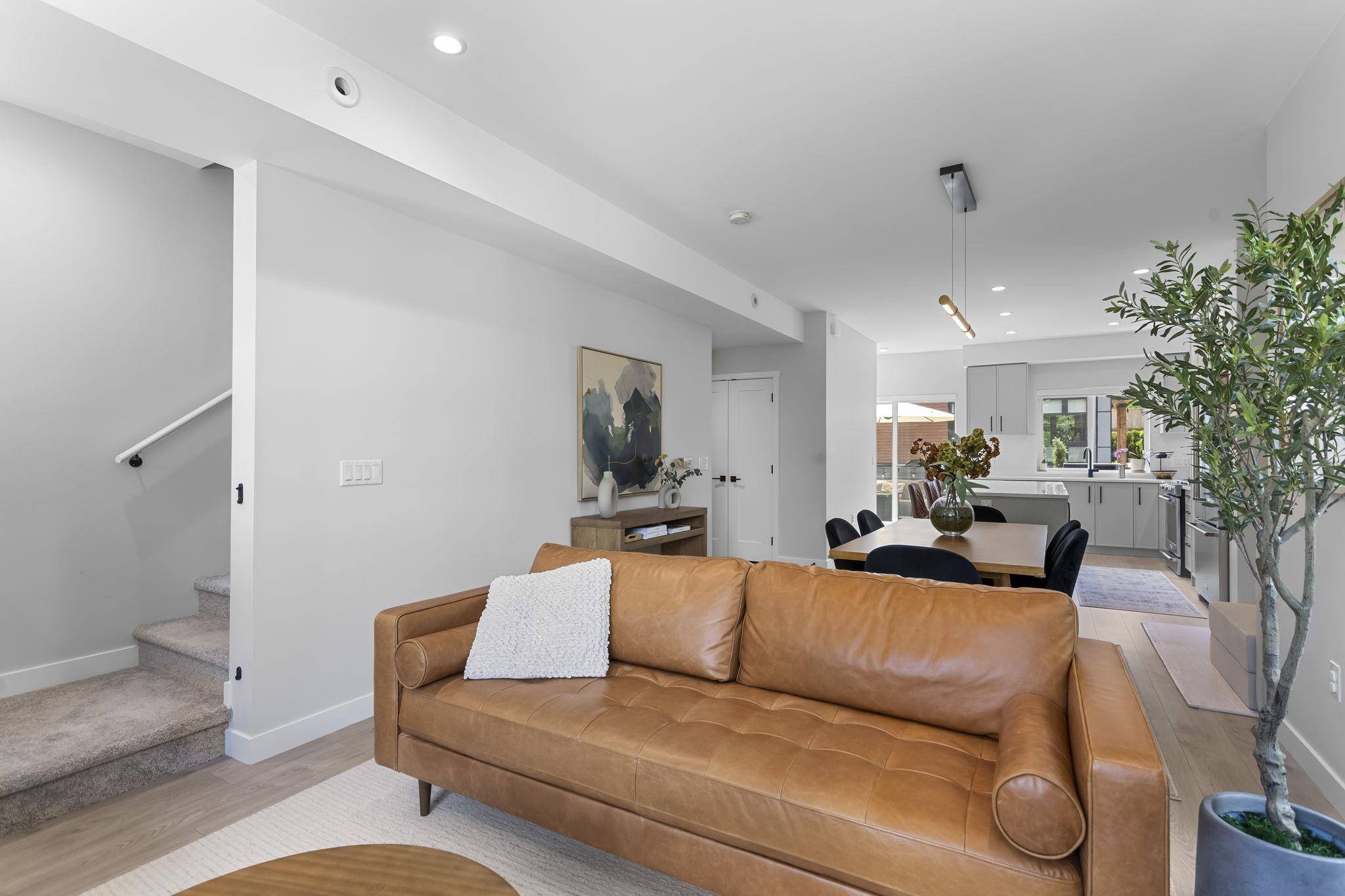4 Beds
3 Baths
1,583 SqFt
4 Beds
3 Baths
1,583 SqFt
OPEN HOUSE
Sun May 18, 2:00pm - 4:00pm
Key Details
Property Type Townhouse
Sub Type Townhouse
Listing Status Active
Purchase Type For Sale
Square Footage 1,583 sqft
Price per Sqft $915
Subdivision Stoneridge
MLS Listing ID R3003446
Style 3 Storey
Bedrooms 4
Full Baths 2
Maintenance Fees $341
HOA Fees $341
HOA Y/N No
Year Built 2023
Property Sub-Type Townhouse
Property Description
Location
State BC
Community College Park Pm
Area Port Moody
Zoning RM-4
Rooms
Kitchen 1
Interior
Heating Baseboard
Cooling Central Air, Air Conditioning
Flooring Laminate, Mixed
Appliance Washer/Dryer, Dishwasher, Refrigerator, Cooktop
Laundry In Unit
Exterior
Exterior Feature Playground, Balcony
Garage Spaces 2.0
Garage Description 2
Community Features Shopping Nearby
Utilities Available Community, Electricity Connected, Natural Gas Connected, Water Connected
Amenities Available Trash, Maintenance Grounds, Management, Snow Removal
View Y/N Yes
View Mountains
Roof Type Asphalt
Porch Patio, Deck
Total Parking Spaces 2
Garage Yes
Building
Lot Description Central Location, Near Golf Course
Story 3
Foundation Concrete Perimeter
Sewer Public Sewer, Sanitary Sewer, Storm Sewer
Water Public
Others
Pets Allowed Cats OK, Dogs OK, Yes
Restrictions Pets Allowed,Rentals Allowed
Ownership Freehold NonStrata

"My job is to find and attract mastery-based agents to the office, protect the culture, and make sure everyone is happy! "






