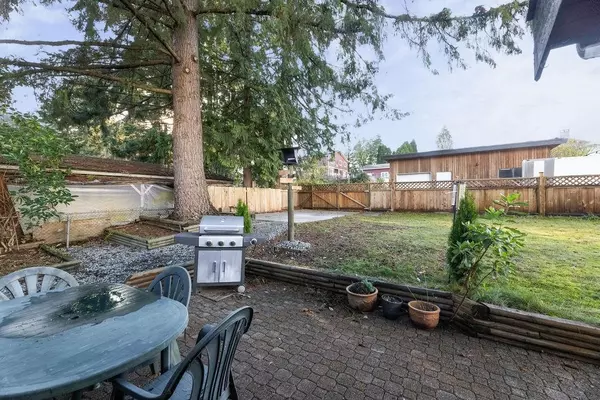
3 Beds
1 Bath
1,483 SqFt
3 Beds
1 Bath
1,483 SqFt
Key Details
Property Type Single Family Home
Sub Type House/Single Family
Listing Status Active
Purchase Type For Sale
Square Footage 1,483 sqft
Price per Sqft $437
Subdivision Sechelt District
MLS Listing ID R2945971
Style Rancher/Bungalow w/Loft
Bedrooms 3
Full Baths 1
Abv Grd Liv Area 1,133
Total Fin. Sqft 1483
Year Built 1976
Annual Tax Amount $4,166
Tax Year 2023
Lot Size 6,120 Sqft
Acres 0.14
Property Description
Location
State BC
Community Sechelt District
Area Sunshine Coast
Zoning R4
Rooms
Other Rooms Bedroom
Basement None
Kitchen 1
Separate Den/Office N
Interior
Interior Features Clothes Washer/Dryer, Drapes/Window Coverings, Fireplace Insert, Refrigerator, Stove, Vaulted Ceiling
Heating Baseboard, Wood
Fireplaces Number 1
Fireplaces Type Wood
Heat Source Baseboard, Wood
Exterior
Exterior Feature Fenced Yard, Patio(s)
Garage Open, RV Parking Avail.
Roof Type Asphalt
Lot Frontage 60.0
Lot Depth 102.0
Total Parking Spaces 2
Building
Dwelling Type House/Single Family
Story 2
Sewer City/Municipal
Water City/Municipal
Structure Type Frame - Wood
Others
Tax ID 007-736-568
Ownership Freehold NonStrata
Energy Description Baseboard,Wood


"My job is to find and attract mastery-based agents to the office, protect the culture, and make sure everyone is happy! "






