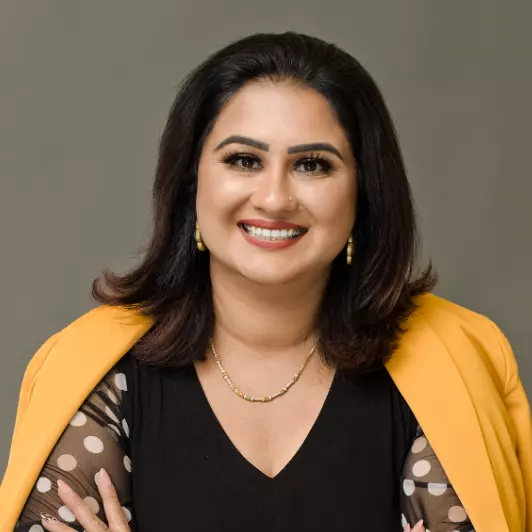
2 Beds
2 Baths
1,567 SqFt
2 Beds
2 Baths
1,567 SqFt
OPEN HOUSE
Sun Nov 24, 12:30pm - 2:00pm
Key Details
Property Type Townhouse
Sub Type Townhouse
Listing Status Active
Purchase Type For Sale
Square Footage 1,567 sqft
Price per Sqft $529
Subdivision Cloverdale Bc
MLS Listing ID R2942271
Style End Unit
Bedrooms 2
Full Baths 1
Half Baths 1
Maintenance Fees $455
Abv Grd Liv Area 800
Total Fin. Sqft 1567
Year Built 1990
Annual Tax Amount $2,894
Tax Year 2024
Property Description
Location
State BC
Community Cloverdale Bc
Area Cloverdale
Building/Complex Name The Estates at Manor Ridge
Zoning MR15
Rooms
Other Rooms Bedroom
Basement None
Kitchen 1
Separate Den/Office Y
Interior
Interior Features ClthWsh/Dryr/Frdg/Stve/DW, Drapes/Window Coverings
Heating Baseboard, Forced Air
Fireplaces Number 1
Fireplaces Type Gas - Natural
Heat Source Baseboard, Forced Air
Exterior
Exterior Feature Balcny(s) Patio(s) Dck(s)
Garage Garage; Double, Visitor Parking
Garage Spaces 2.0
Amenities Available Club House, Garden, In Suite Laundry, Wheelchair Access, Workshop Attached
Roof Type Asphalt
Total Parking Spaces 2
Building
Dwelling Type Townhouse
Faces West
Story 2
Sewer City/Municipal
Water City/Municipal
Unit Floor 72
Structure Type Frame - Wood
Others
Senior Community 55+
Restrictions Pets Allowed w/Rest.,Rentals Allowed
Age Restriction 55+
Tax ID 015-098-095
Ownership Freehold Strata
Energy Description Baseboard,Forced Air
Pets Description Yes


"My job is to find and attract mastery-based agents to the office, protect the culture, and make sure everyone is happy! "






