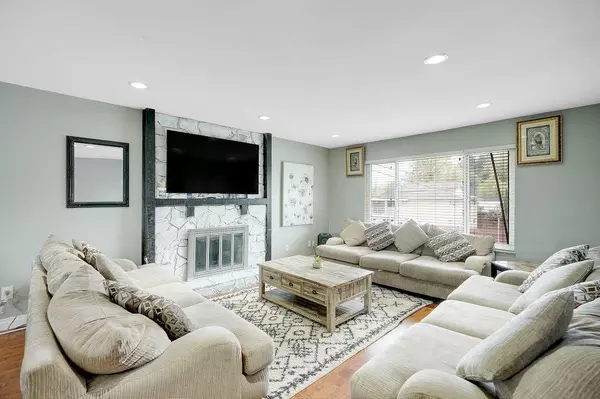5 Beds
3 Baths
2,383 SqFt
5 Beds
3 Baths
2,383 SqFt
Key Details
Property Type Single Family Home
Sub Type House/Single Family
Listing Status Active
Purchase Type For Sale
Square Footage 2,383 sqft
Price per Sqft $618
Subdivision Nordel
MLS Listing ID R2937080
Style Basement Entry
Bedrooms 5
Full Baths 2
Half Baths 1
Abv Grd Liv Area 1,201
Total Fin. Sqft 2383
Year Built 1980
Annual Tax Amount $3,753
Tax Year 2023
Lot Size 5,231 Sqft
Acres 0.12
Property Description
Location
State BC
Community Nordel
Area N. Delta
Zoning RES
Rooms
Other Rooms Bedroom
Basement Fully Finished
Kitchen 2
Separate Den/Office N
Interior
Interior Features ClthWsh/Dryr/Frdg/Stve/DW
Heating Baseboard, Electric, Hot Water
Heat Source Baseboard, Electric, Hot Water
Exterior
Exterior Feature Balcny(s) Patio(s) Dck(s)
Parking Features Open
Amenities Available In Suite Laundry, Storage
Roof Type Asphalt
Lot Frontage 50.28
Total Parking Spaces 4
Building
Dwelling Type House/Single Family
Story 2
Sewer City/Municipal
Water City/Municipal
Structure Type Frame - Wood
Others
Tax ID 004-549-236
Ownership Freehold NonStrata
Energy Description Baseboard,Electric,Hot Water

"My job is to find and attract mastery-based agents to the office, protect the culture, and make sure everyone is happy! "






